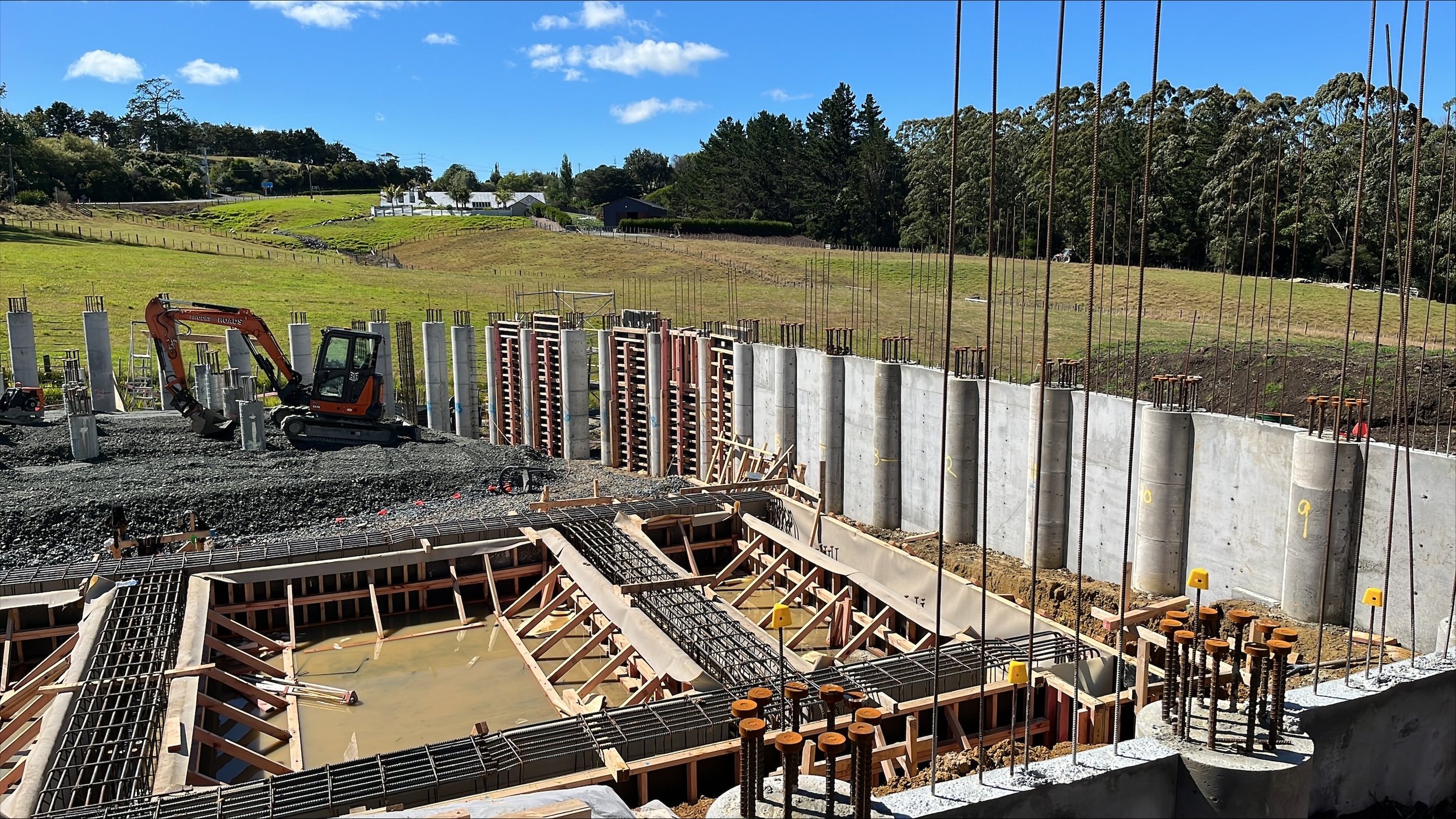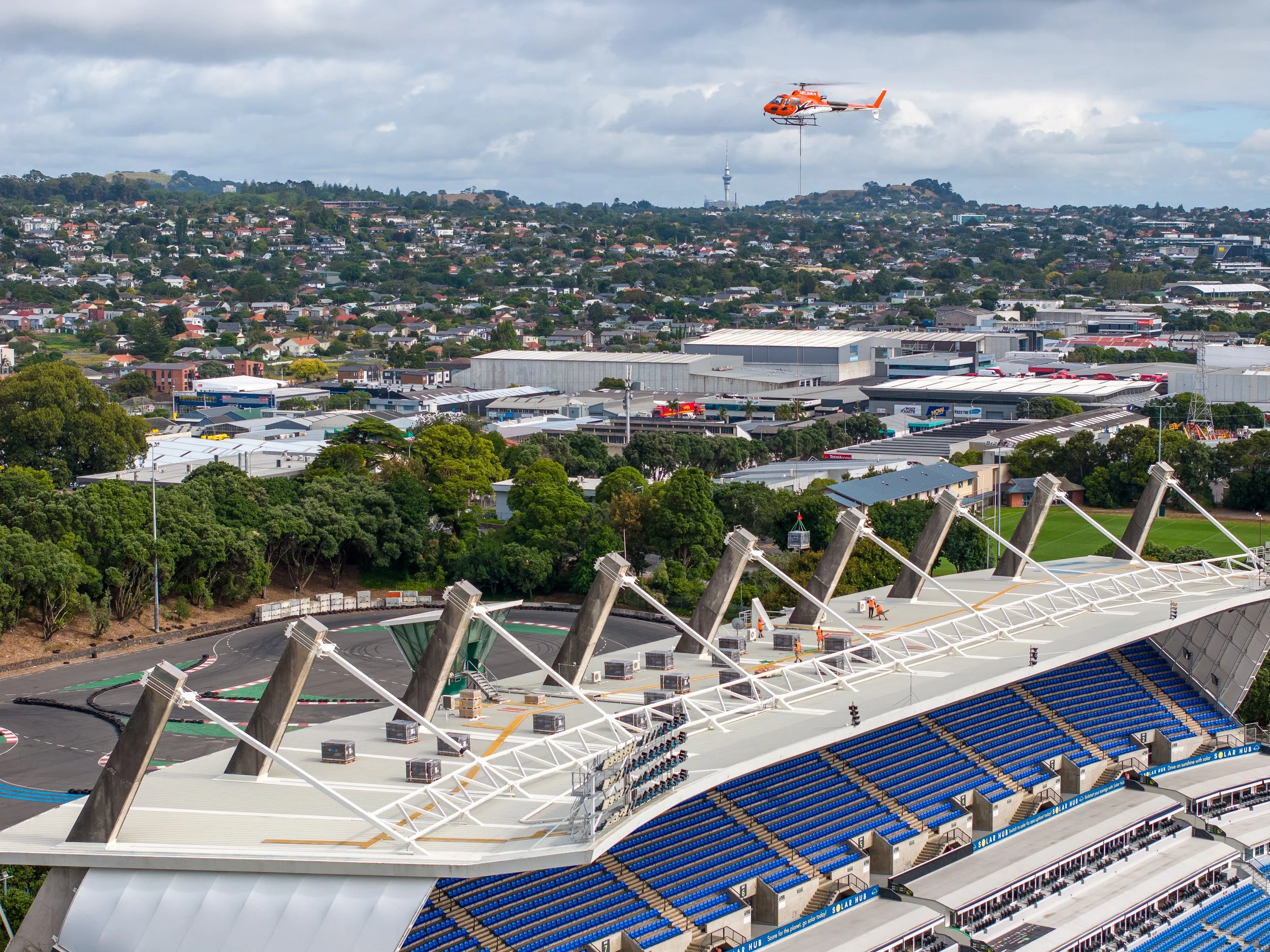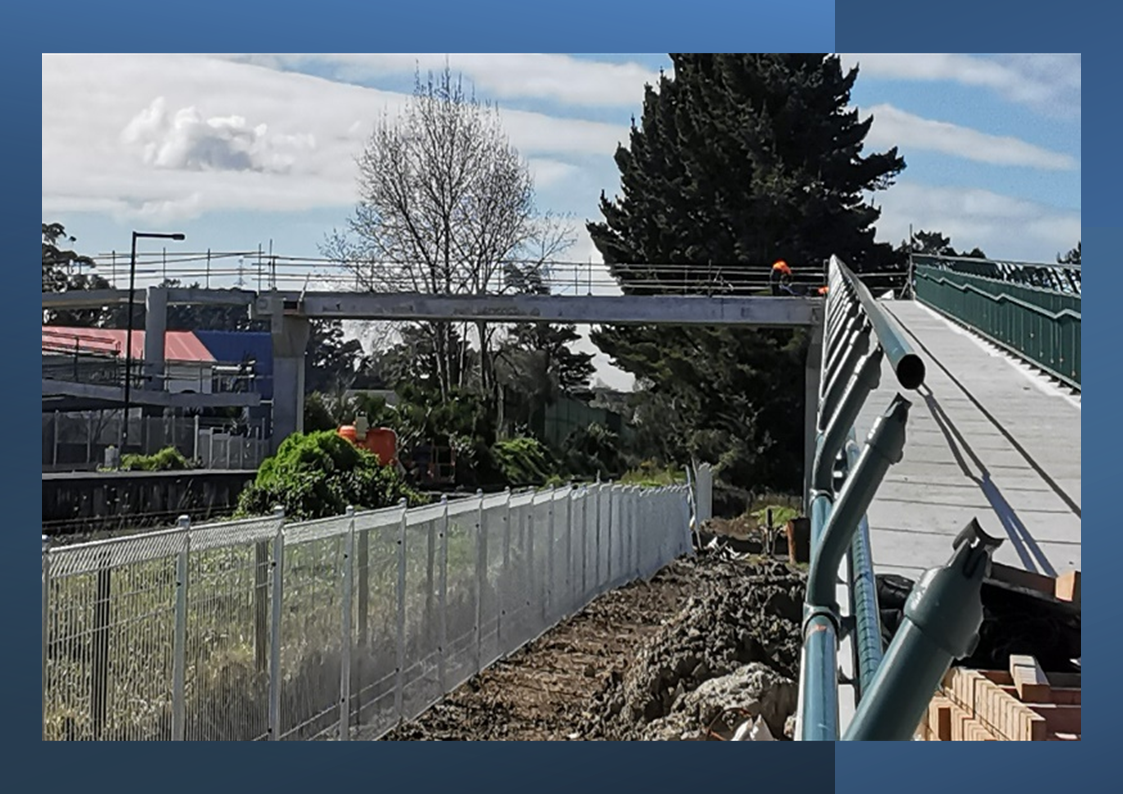
Structural Engineering
built for strength - designed for life
Engineering resilient structures with people at the heart - protecting lives, communities, and the future through smart, sustainable design.
We offer:
Bespoke Structural Solutions
Structural Engineering for Industrial Plants including Substations & Supports for Pressurized Equipment
Construction Monitoring
Temporary Works Design
New Pedestrian Bridge Design / Assessment of Existing Bridges
Rigging Design & Lift Plan Reviews
Our Projects:
Smart Engineering, Sustainable Solutions
When the owners of a stadium wanted to embrace green sustainability, they turned to Blue Barn to conduct a structural concept review to ensure that the existing roofs could hold the weight of the solar panels and access walkways.
The proposed quantities were 44 pallets of solar panels, 10 inverters and 2 solar distribution boards.
This required careful reviews of existing load calculations, gravity load combinations and wind loads to ensure that the structure of the roofs would not be compromised with the added weight of the solar panels.
Our calculations proved sound, giving the owners the green light to pursue their sustainability objectives.
Designing Safer Pedestrian Bridges
Blue Barn undertook the structural design and construction monitoring for a new pedestrian bridge that provides safe crossing over the existing railway line.
The main bridge structure includes a 3.5m wide concrete deck formed by three precast post-tensioned beam units spanning 20.6m between the main piers. The bridge includes a 3.5m wide ramp made up of a precast reinforcement panel with concrete topping spanning 9.7m between cantilevered concrete beams.
A critical element was ensuring that the new bridge conformed to the governing seismic loads. The foundations supporting the bridge were modelled and analysed using a 3D finite element software.
Blue Barn delivered this project within time and on budget, and at the highest quality!
Purpose-Built for Big Screen Magic
We transformed a bare Kumeū site into two state-of-the-art sound stages — engineered from the ground up to meet the demanding needs of major film production.
The buildings feature reinforced concrete tilt panels and a robust, high-spec roof system designed to support heavy rigging, lighting, and specialist gear. Acoustic performance was a key priority, with Speedwall panels and lightweight cladding tailored to meet the strict requirements of the acoustic engineers.
Built tough and built right, these stages now play a starring role in some of the world’s biggest productions.







